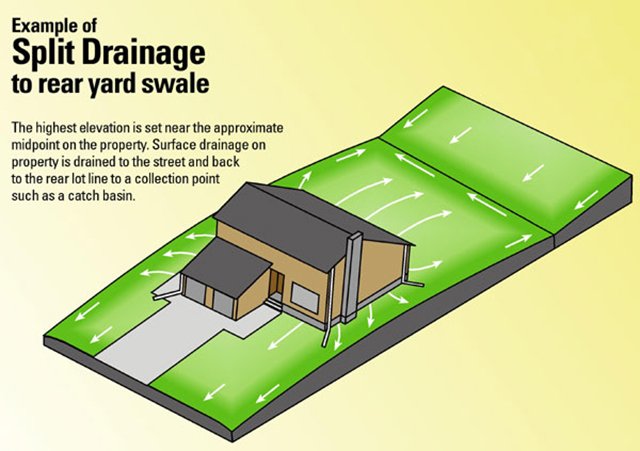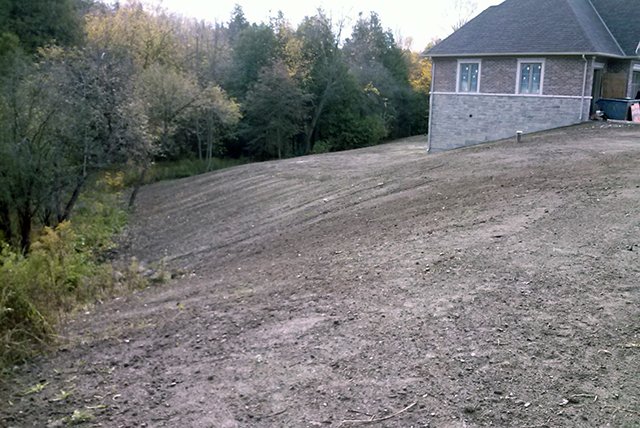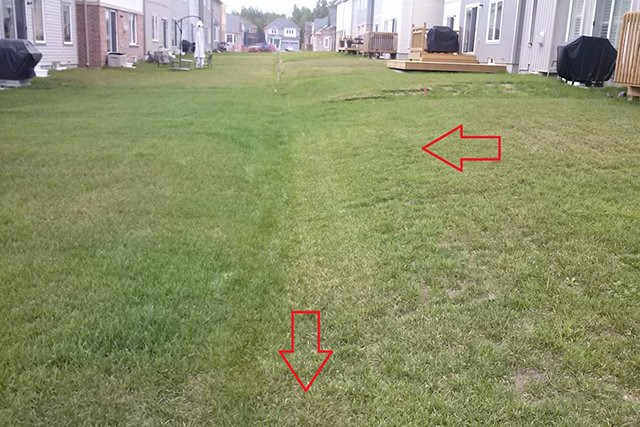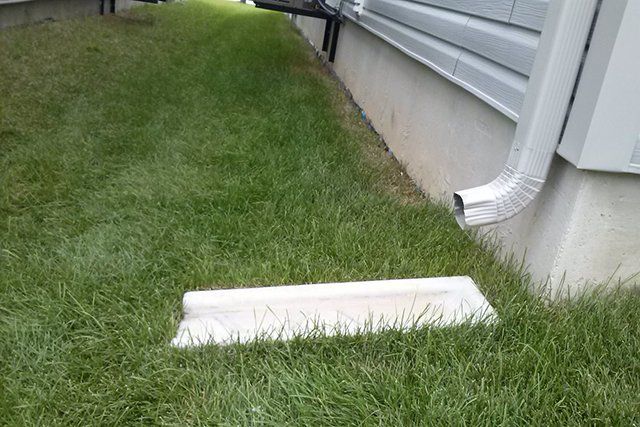This area is often where drainage swales are located so altering this area could impact your drainage. Some common mistakes made by properties include adding the following elements near your property lines:
- Gardens
- Retaining walls
- Sheds
These elements can block or eliminate drainage swales leading to flooding on your property. We recommend that you don't make any changes to your property within 60 cm of the property line. If you do want to make changes to this area, you should contact a professional landscaper or engineer.







